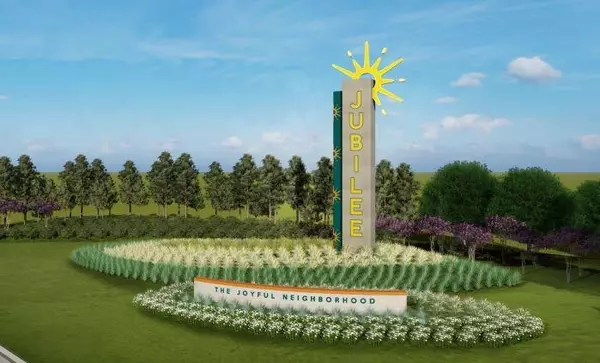
3 Beds
2.1 Baths
1,927 SqFt
3 Beds
2.1 Baths
1,927 SqFt
Key Details
Property Type Single Family Home
Listing Status Pending
Purchase Type For Sale
Square Footage 1,927 sqft
Price per Sqft $192
Subdivision Jubilee
MLS Listing ID 75061342
Style Traditional
Bedrooms 3
Full Baths 2
Half Baths 1
HOA Fees $1,200/ann
HOA Y/N 1
Year Built 2024
Tax Year 2024
Lot Size 5,107 Sqft
Property Description
Location
State TX
County Harris
Area Hockley
Rooms
Bedroom Description All Bedrooms Down,Walk-In Closet
Other Rooms Family Room, Kitchen/Dining Combo, Utility Room in House
Master Bathroom Half Bath, Primary Bath: Double Sinks, Primary Bath: Separate Shower
Kitchen Island w/o Cooktop, Kitchen open to Family Room, Reverse Osmosis, Walk-in Pantry
Interior
Interior Features Alarm System - Owned, Crown Molding, Fire/Smoke Alarm, Prewired for Alarm System
Heating Central Gas
Cooling Central Electric
Flooring Carpet, Tile, Vinyl Plank
Exterior
Exterior Feature Covered Patio/Deck, Fully Fenced, Sprinkler System
Parking Features Attached/Detached Garage
Roof Type Composition
Street Surface Concrete,Curbs,Gutters
Private Pool No
Building
Lot Description Cul-De-Sac, Subdivision Lot
Dwelling Type Free Standing
Faces South
Story 1
Foundation Slab
Lot Size Range 0 Up To 1/4 Acre
Builder Name Coventry Homes
Sewer Public Sewer
Water Water District
Structure Type Brick
New Construction Yes
Schools
Elementary Schools I T Holleman Elementary
Middle Schools Waller Junior High School
High Schools Waller High School
School District 55 - Waller
Others
Senior Community No
Restrictions Deed Restrictions,Restricted
Tax ID na
Energy Description Attic Vents,Ceiling Fans,Digital Program Thermostat,Energy Star Appliances,High-Efficiency HVAC,HVAC>13 SEER,Insulated/Low-E windows,Insulation - Batt,Other Energy Features,Radiant Attic Barrier
Acceptable Financing Cash Sale, Conventional, FHA, VA
Tax Rate 3.23
Disclosures HOA First Right of Refusal, Mud, Sellers Disclosure
Green/Energy Cert Energy Star Qualified Home, Environments for Living, Home Energy Rating/HERS
Listing Terms Cash Sale, Conventional, FHA, VA
Financing Cash Sale,Conventional,FHA,VA
Special Listing Condition HOA First Right of Refusal, Mud, Sellers Disclosure


Find out why customers are choosing LPT Realty to meet their real estate needs







